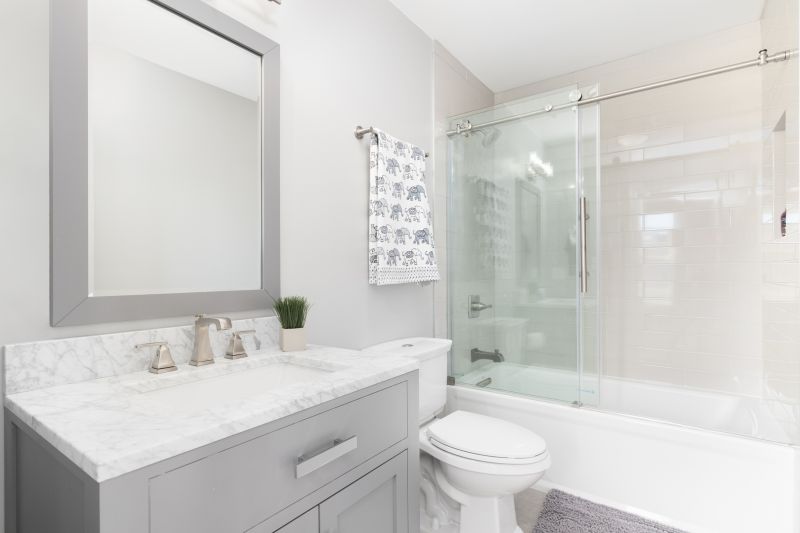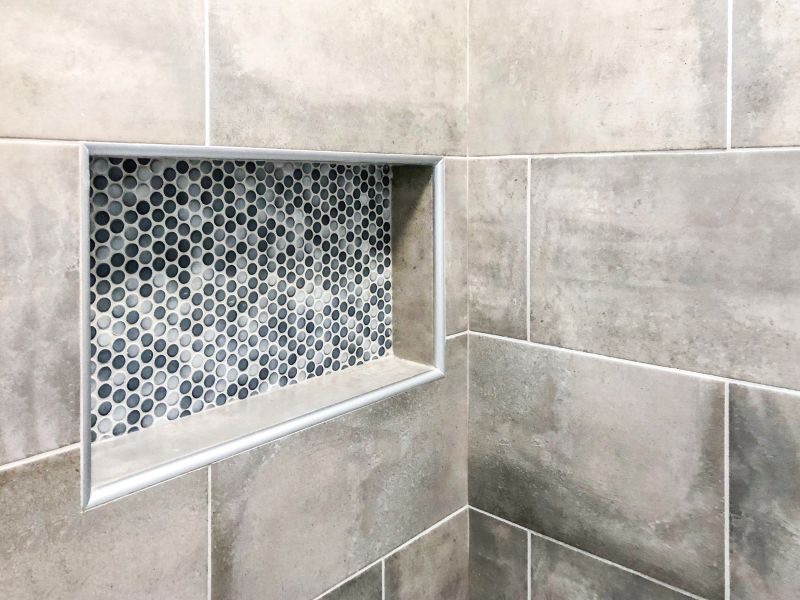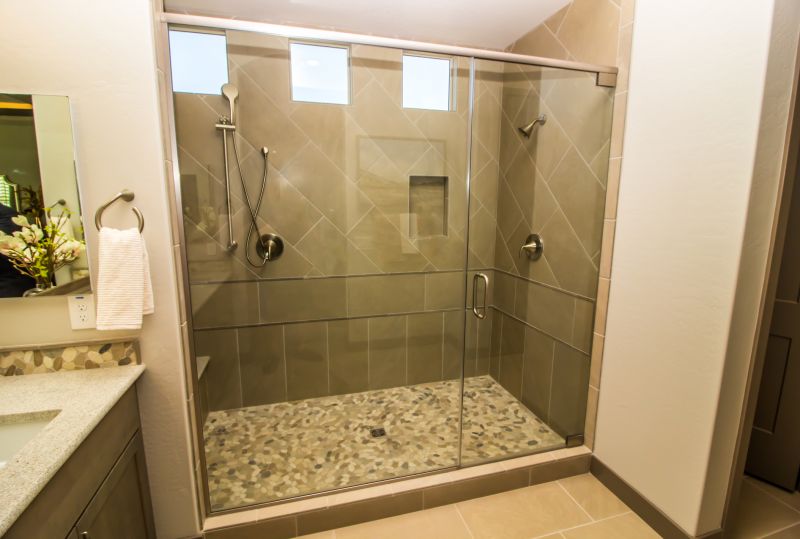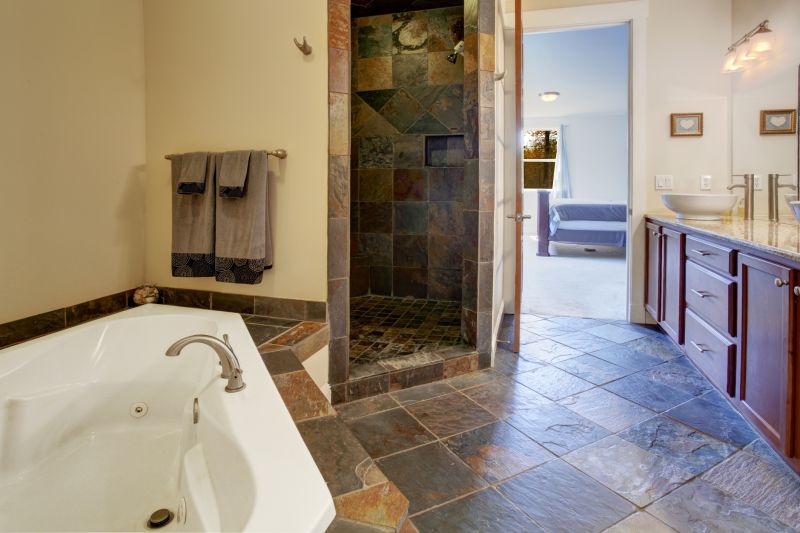Small Bathroom Shower Planning Tips
Corner showers utilize often underused space in small bathrooms by fitting into corners. These layouts typically feature a quadrant or neo-angle design, which helps save room and creates a sleek appearance. They are ideal for bathrooms with limited width, providing ample shower space without encroaching on the rest of the bathroom.
Walk-in showers are popular for small bathrooms due to their open, barrier-free entry. They can be designed with frameless glass panels to create a seamless look that visually enlarges the space. Incorporating built-in niches and bench seating can add functionality without cluttering the area.

A compact shower with a glass enclosure maximizes visual space, making the bathroom appear larger. Sliding doors are often used to save space, and strategic placement of fixtures can improve flow and accessibility.

Built-in niches provide storage for toiletries without taking up additional space. Proper placement at accessible heights ensures convenience while maintaining a clean look.

Clear glass panels open up the bathroom and allow light to flow freely, creating an airy atmosphere. Frameless designs enhance the minimalist aesthetic and are easier to clean.

Choosing textured tiles or acrylic bases can improve safety and comfort in small shower areas. Proper slope and drainage are essential for preventing water accumulation.
Optimizing space in small bathroom showers involves selecting the right layout and fixtures. Compact shower bases, such as corner or neo-angle models, make efficient use of available space while offering comfortable showering areas. Incorporating features like sliding or bi-fold doors helps prevent door swing interference, which is crucial in tight quarters. Additionally, using transparent or light-colored glass enclosures can make the room feel more open and less confined.
| Layout Type | Advantages |
|---|---|
| Corner Shower | Maximizes corner space; ideal for small bathrooms |
| Walk-In Shower | Creates an open feel; easy access |
| Shower-Tub Combo | Provides versatility; saves space by combining functions |
| Neo-Angle Shower | Efficient use of space; stylish appearance |
| Curved Shower Enclosure | Softens room edges; adds aesthetic appeal |
Lighting plays a vital role in small bathroom shower designs. Bright, well-placed lighting can make the space appear larger and more inviting. Incorporating recessed lights or LED strips along niches and shelves enhances visibility and adds a modern touch. Ventilation is equally important to prevent moisture buildup, which can lead to mold and mildew. Properly designed exhaust fans or windows ensure good airflow and maintain a fresh environment.
Material choices significantly influence the look and feel of small bathroom showers. Large-format tiles reduce grout lines and create a streamlined appearance, making the space seem more expansive. Light colors, such as whites, creams, and pastels, reflect more light and contribute to an airy ambiance. Conversely, adding textured tiles or accent strips can introduce visual interest without overwhelming the limited space.





